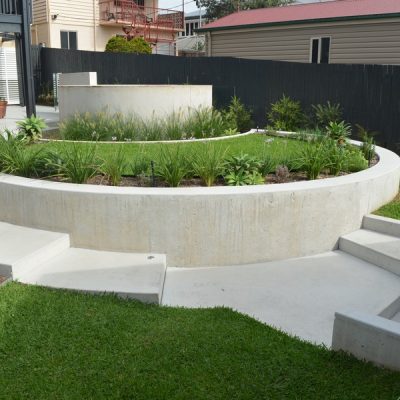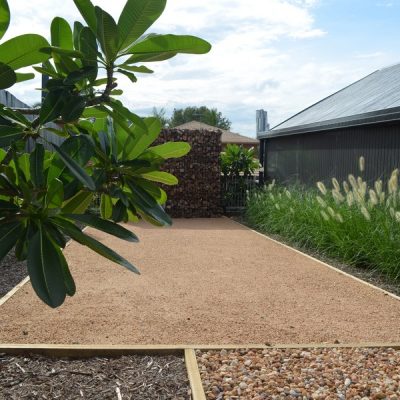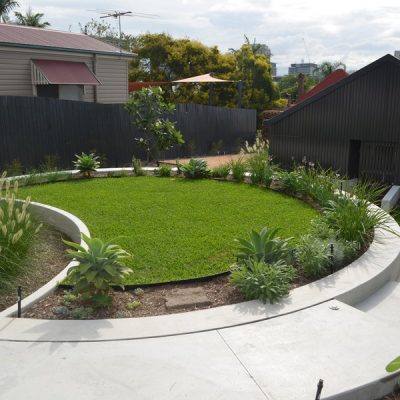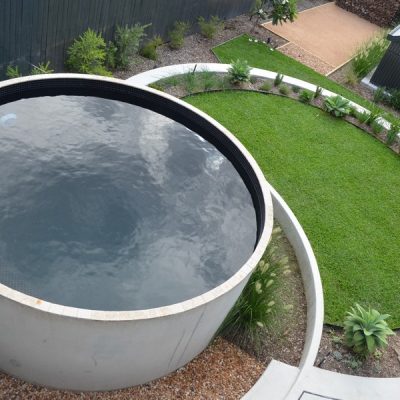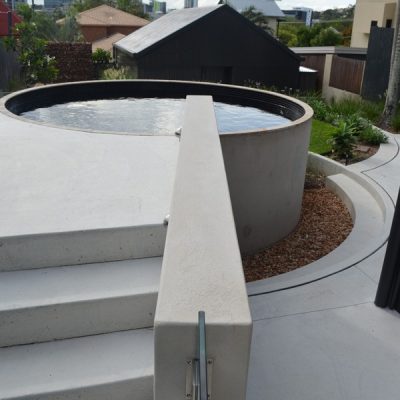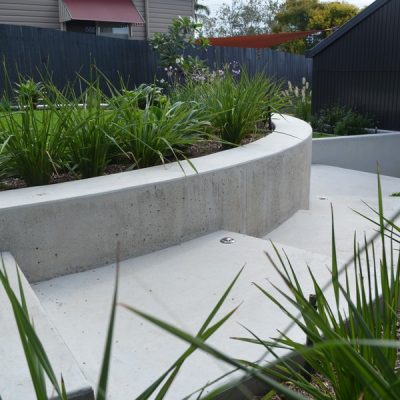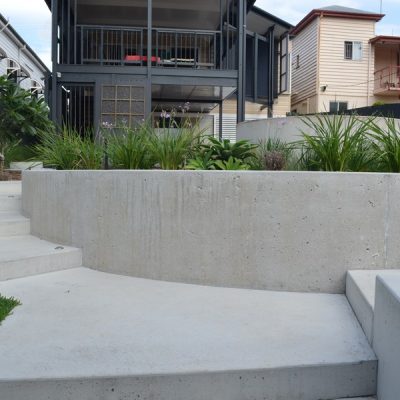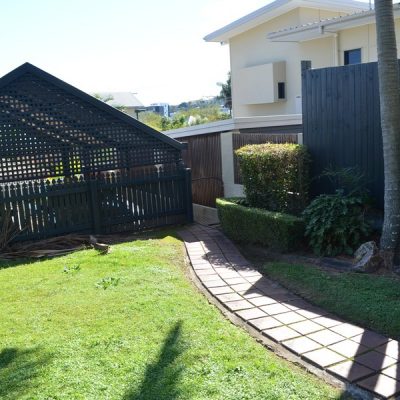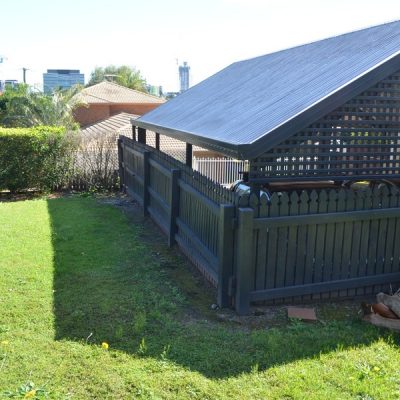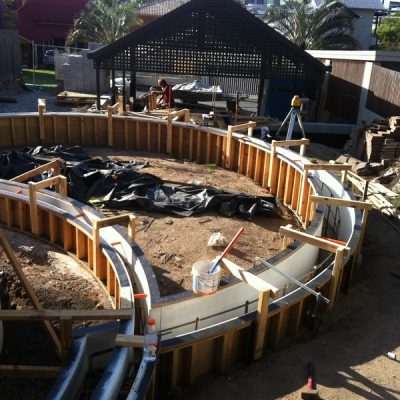Harcourt St Landscape
This amazing back yard transformation to a property in Harcourt St New Farm was designed by landscape architect Amalie Wright and brought into life by the RAM Constructions Qld team. Consisting of a series of off white circular concrete walls radiating from a central 4M diameter plunge pool this landscape design has created a series of platforms that has resulted in both from and interest.
Work started with clearing of the site and cutting of the working platforms that would serve as the base to the layout of the formed concrete walls and stairs. The project included the installation of perforated backlit ceiling panels, 3M wide sliding glass door and security screen as well as transformation of the existing carport into a very classy enclosed battened garage.
Planting was a mix of native shrubs and grasses, semi-mature evergreen frangipani trees as well as a large selection of herbs all fed by a fully automated watering system with town water back up. Garden lighting sets off the scene for this inspiring small garden landscape.
Many thanks to Architect Amalie Wright and Client Susan Davis for their enthusiasmand.


