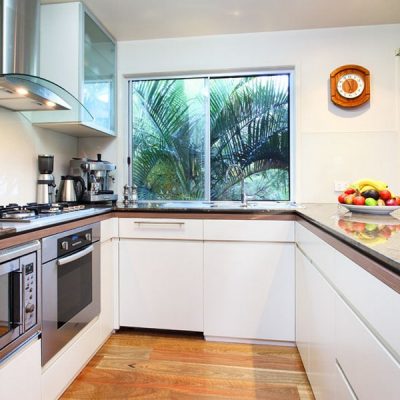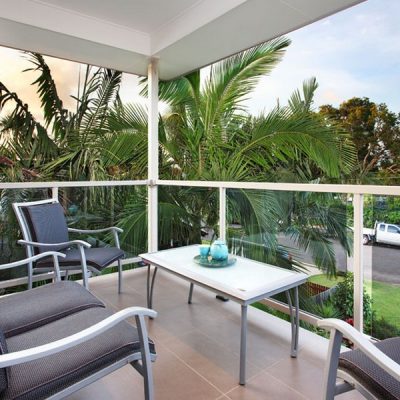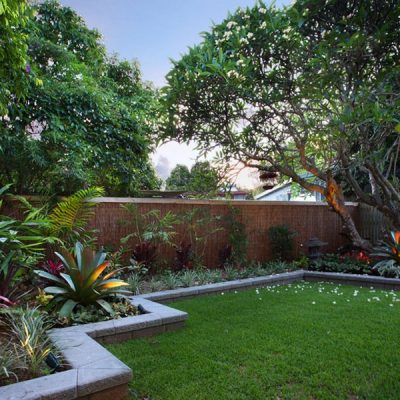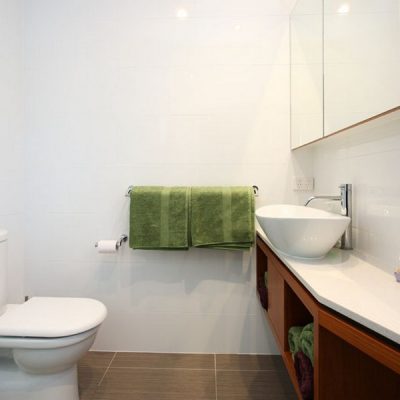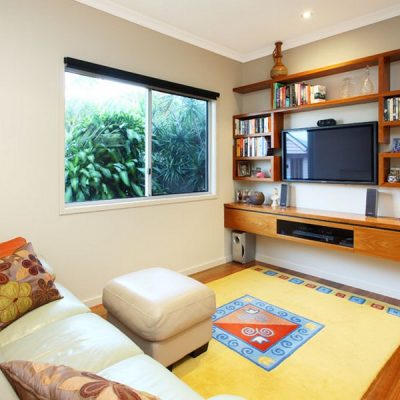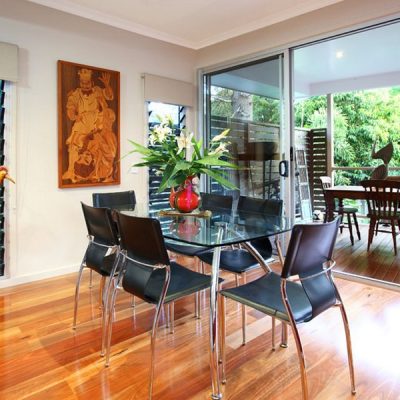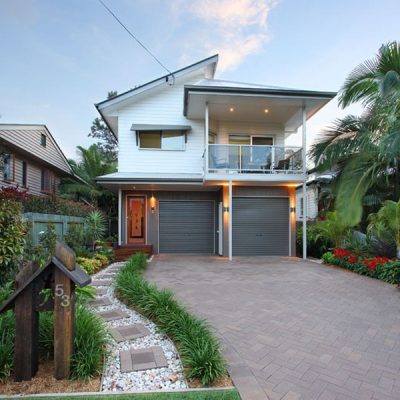Hutton Ave
Designed and constructed by RAM Constructions Qld this family home has some hidden extras that you wouldn’t normally expect on a narrow 405M2 allotment. With all the living being allocated to the upper level and drive through double car accommodation including toilet on the lower level has left the remainder of the lower level as a paved and covered area for either cars, boats or caravans to be stored. With a raised entry we have managed 2400mm high garage doors with 2800mm ceiling height’s making it accessible to boats and caravans.
The upper level accommodates open plan living with the kitchen, lounge and dining opening onto the covered back deck overlooking landscaped gardens. With office, main bedroom with WIR and ensuite allocated to the middle of the house a teenagers retreat with TV room/ library, main bathroom and two bedrooms both with access to their own covered balcony was positioned at the front of the house.
Features include imported stone bench tops embedded with cone shell fossils, Teak timber walk in robe with pull down double height hanging. Teenagers retreat features a wall hung TV library unit with DVD and CD drawers. Spotted Gum flooring runs the length of the house with a hidden sliding glass door in the hallway to allow privacy from the teenagers retreat.


